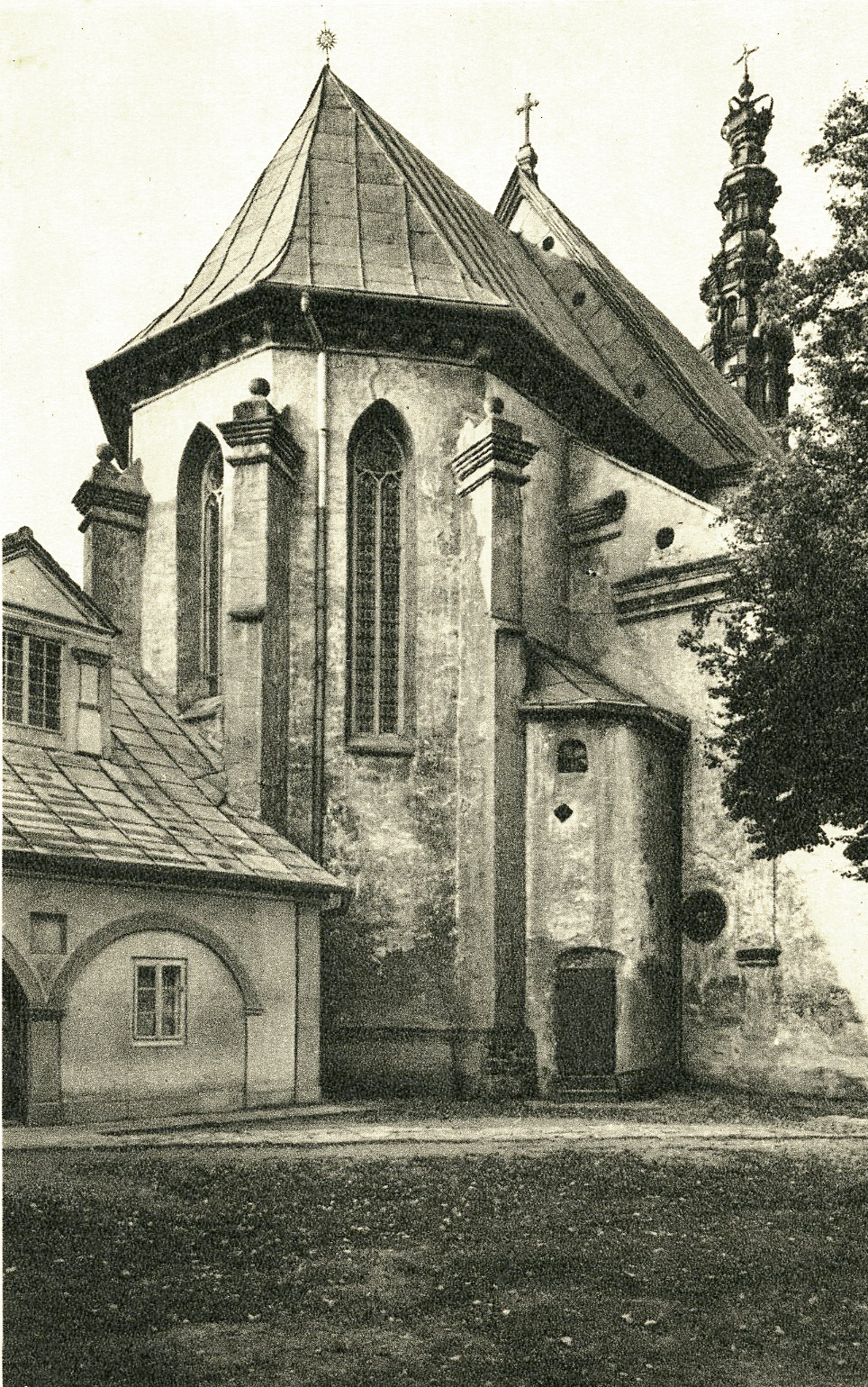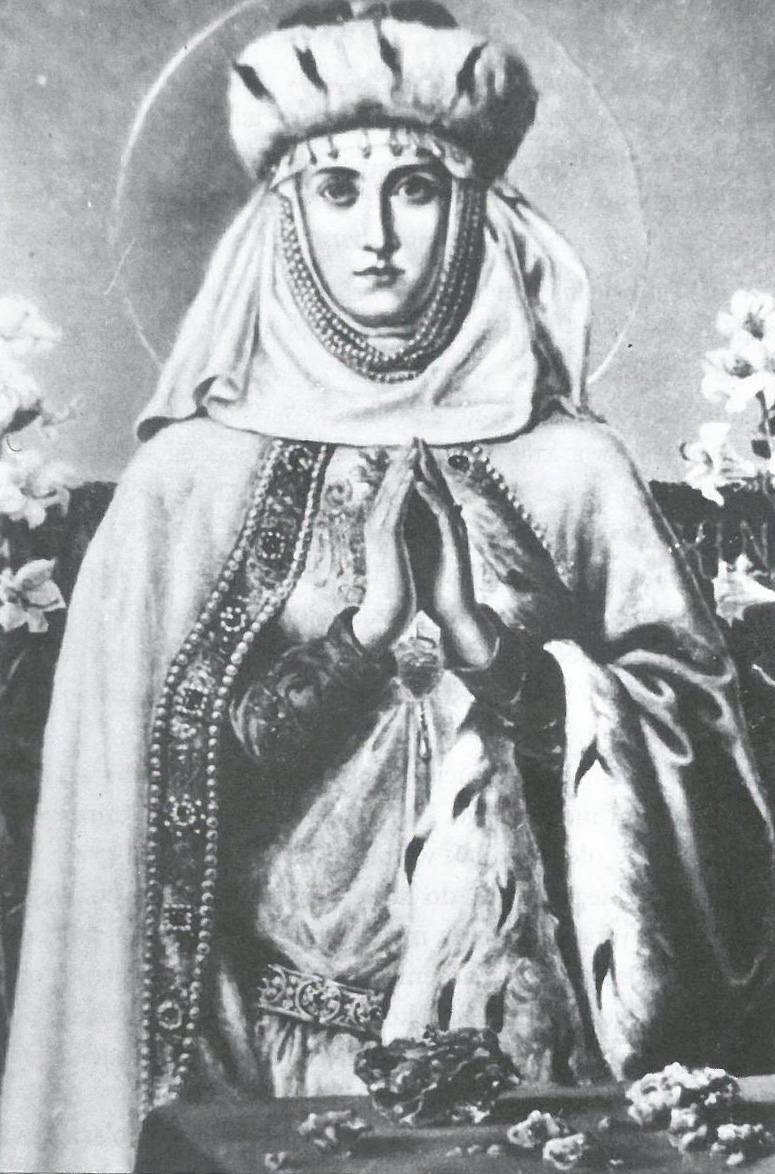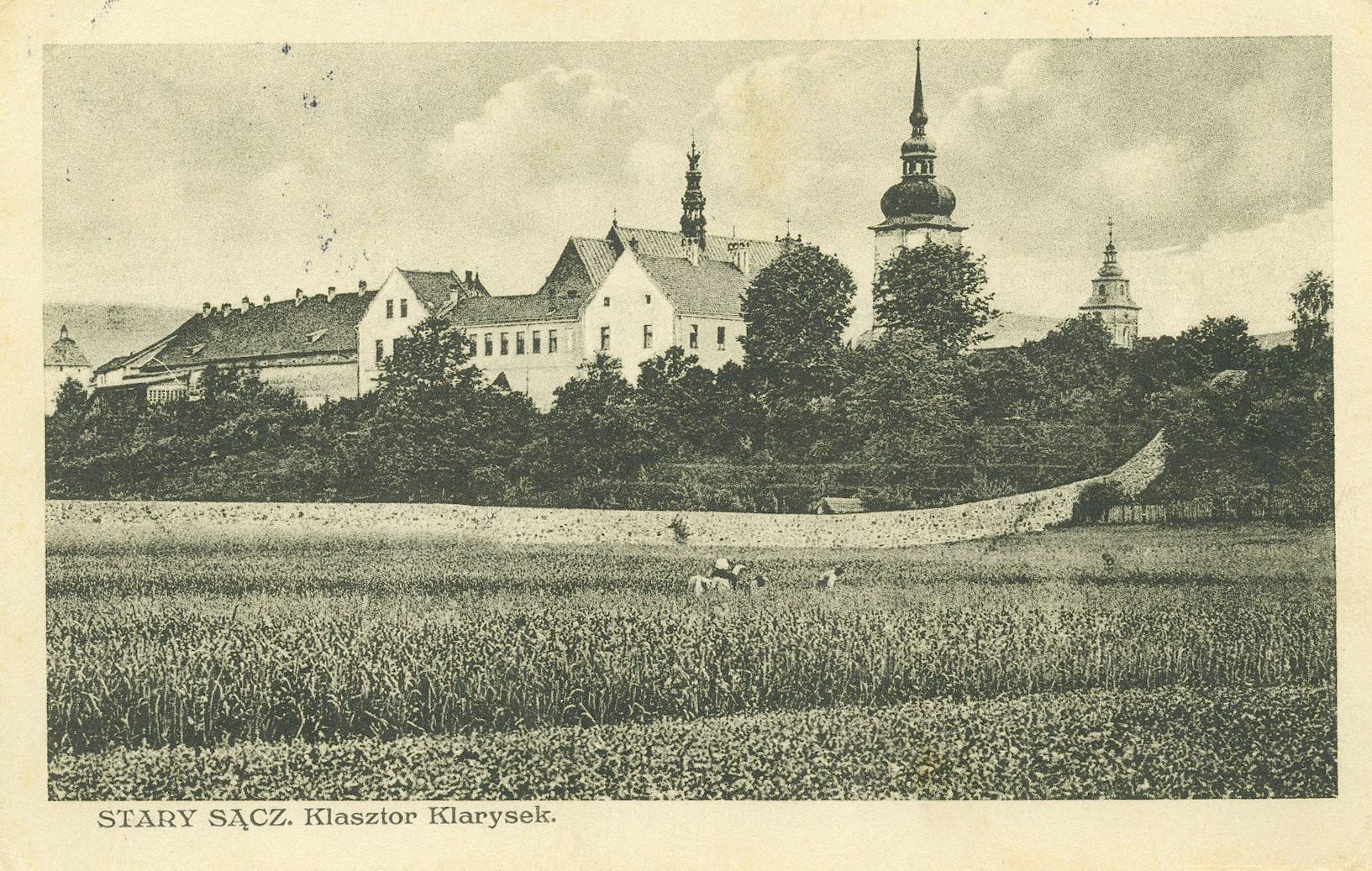The church and monastery of the Poor Clares in the Old Polish period
The Stary Sącz convent of the Poor Clares was founded by Princess Kinga on July 6, 1280. It included a monastery and a church, initially dedicated to St. Saint Clare, later the Holy Trinity. The stages of construction of the convent church have not been fully recognized. However, it is known that in 1285 the temple was at least partially built, which is supported by the fact that Archbishop Jakub Świnka granted it indulgences on designated holidays. The church was consecrated in 1332 by the Bishop of Krakow, Jan Grot, which was related to the completion of construction works not only on the convent temple, but also on the nunnery.
The monastery church was made of Beskid sandstone. We can see traces of its medieval provenance in the two-bay presbytery, which is distinguished by late Romanesque carvings. In the five-bay body of the nave, attention is drawn to the separate two-bay western part - the former chapter house with a pillar in the middle supporting the vault (a cloistered oratory above it). The Gothic phase of construction also includes the 14th-century chapel of St. Kinga (originally St. Mary's, separated by a grate) and the neighboring so-called confessional. The medieval origin of the church is also confirmed by early Gothic stonework elements: window tracery, a portal in the northern porch, a window between the oratory and the choir, and cross-ribbed vaults.
Unlike the church, which was made of brick from the beginning, the monastery adjacent to it from the south was in the first period of its existence built partly, or maybe even mainly, of wood. In the times of Jan Długosz, the convent buildings included only single buildings. The free-standing gate tower in the western part of the church yard also had a medieval origin. Initially, the monastery was "fenced", i.e. surrounded by a wooden fence rather than a brick one. However, this hypothesis is opposed by the fact that during its reconstruction at the beginning of the 17th century, there was talk of a superstructure of the wall, in which most of the towers were to be eliminated (the only one remaining, preserved to this day).
As a result of the visit of the Bishop of Krakow, Cardinal. Jerzy Radziwiłł, carried out at the end of the 16th century, was the reconstruction of the monastery undertaken during the times of Bishop. Bernard Maciejowski. This work was carried out under the supervision of Jan de Simoni, a mason and sculptor from Tyrol. The monastery, similar to the one we know today, i.e. brick and multi-story, was built basically in the years 1601–1605 by building three wings: western, southern and eastern. The fourth wing, the northern one, in its oldest part, was modified to create a communication route at ground floor level. The monastery was surrounded by a stone wall with loopholes, decorated with sgraffito decorations (1632); A patio was built inside the building. The work of Jan de Simoni was also the priest's house next to the church yard, now called the Chaplain's House or Kinga's House, with a sgraffito decoration on the southern wall. In addition, let us add that in the first half of the 17th century, the entrance tower was rebuilt, which has a stone portal and an impressive finial in the form of an onion-shaped helmet with a spire.
In later periods, construction projects continued on a smaller scale. In the mid-17th century, an extension was built next to the presbytery for the choir (currently the sacristy); the vaults in the nave and the monastery choir were rebuilt. At the same time, a stone gable of the church on the western side was built with rich sculptural decorations (currently there is a bas-relief of the Holy Trinity and figures of Saint Kinga and Bolesław the Chaste in the niches, carved in 1861 by Jan Adeodatus Martyński according to the concept and drawing of Szczęsny Morawski ). Within the enclosure, the most significant changes include the superstructure over the previously mentioned confessional of the Loretto chapel (1664), adapting, according to tradition, Princess Kinga's cell. After a fire in 1764, the church was decorated with a slender turret with a turret, attributed to the royal architect Francisco Placidi.
Leszek Migrała
Leszek Migrała



