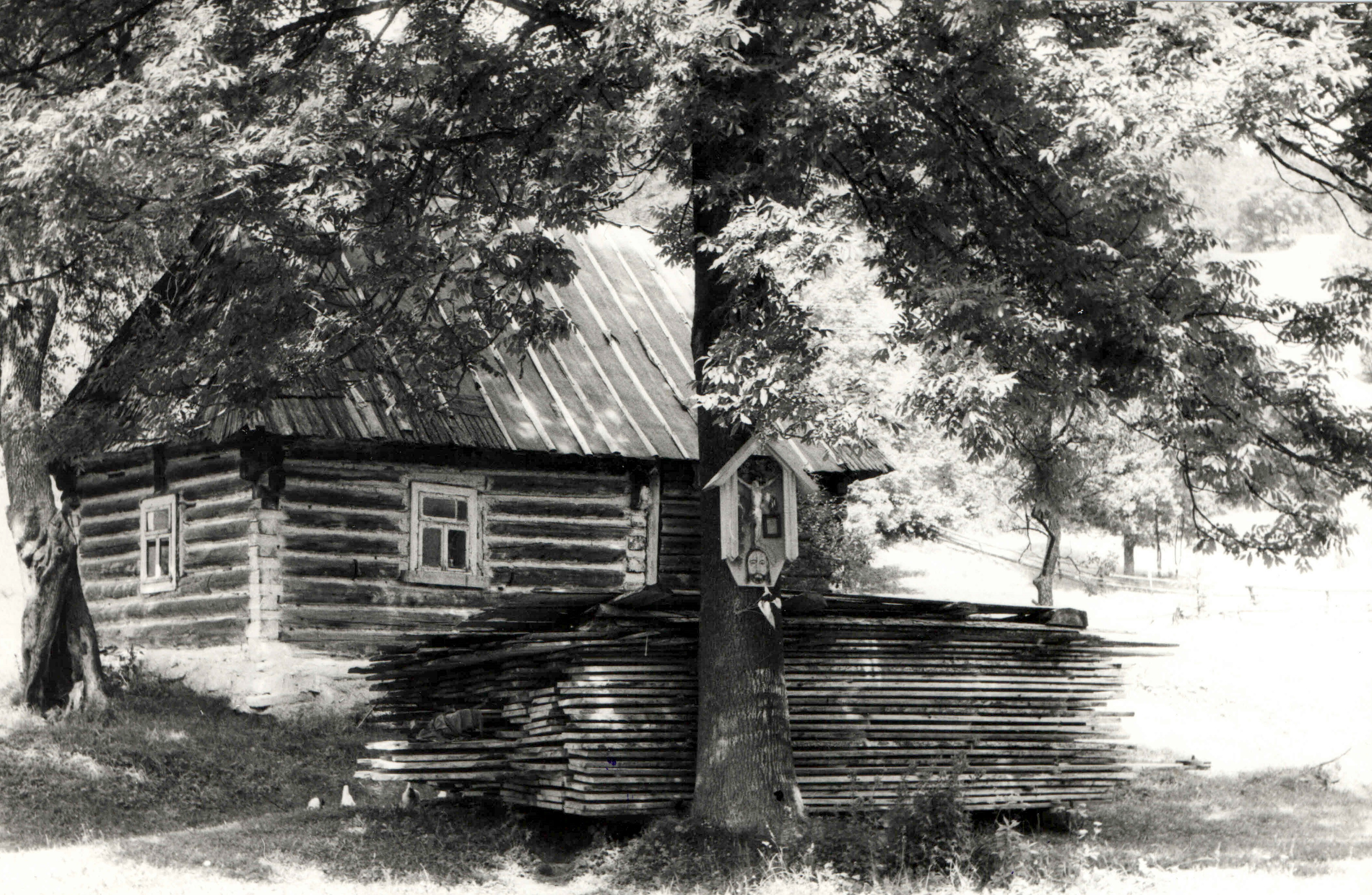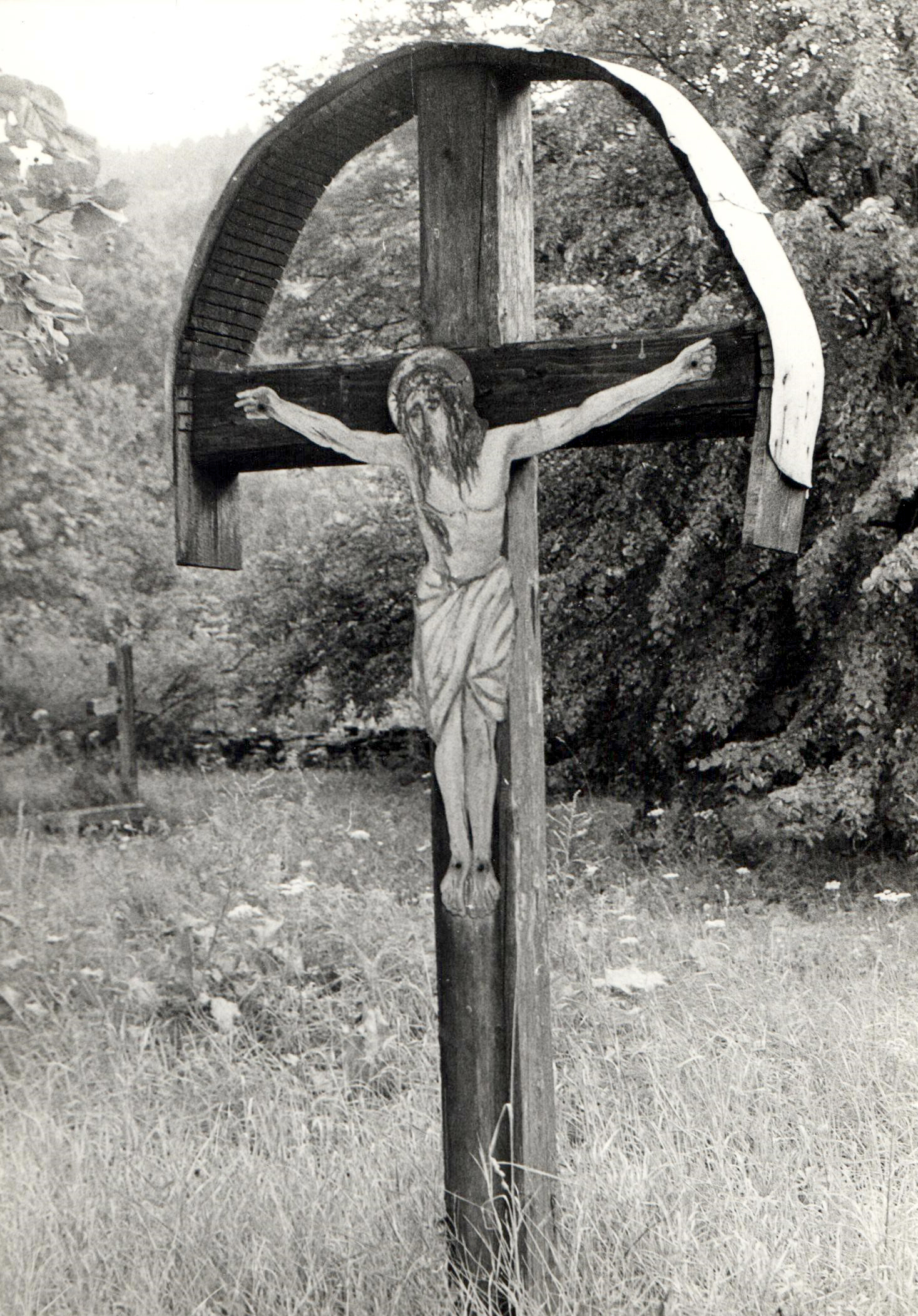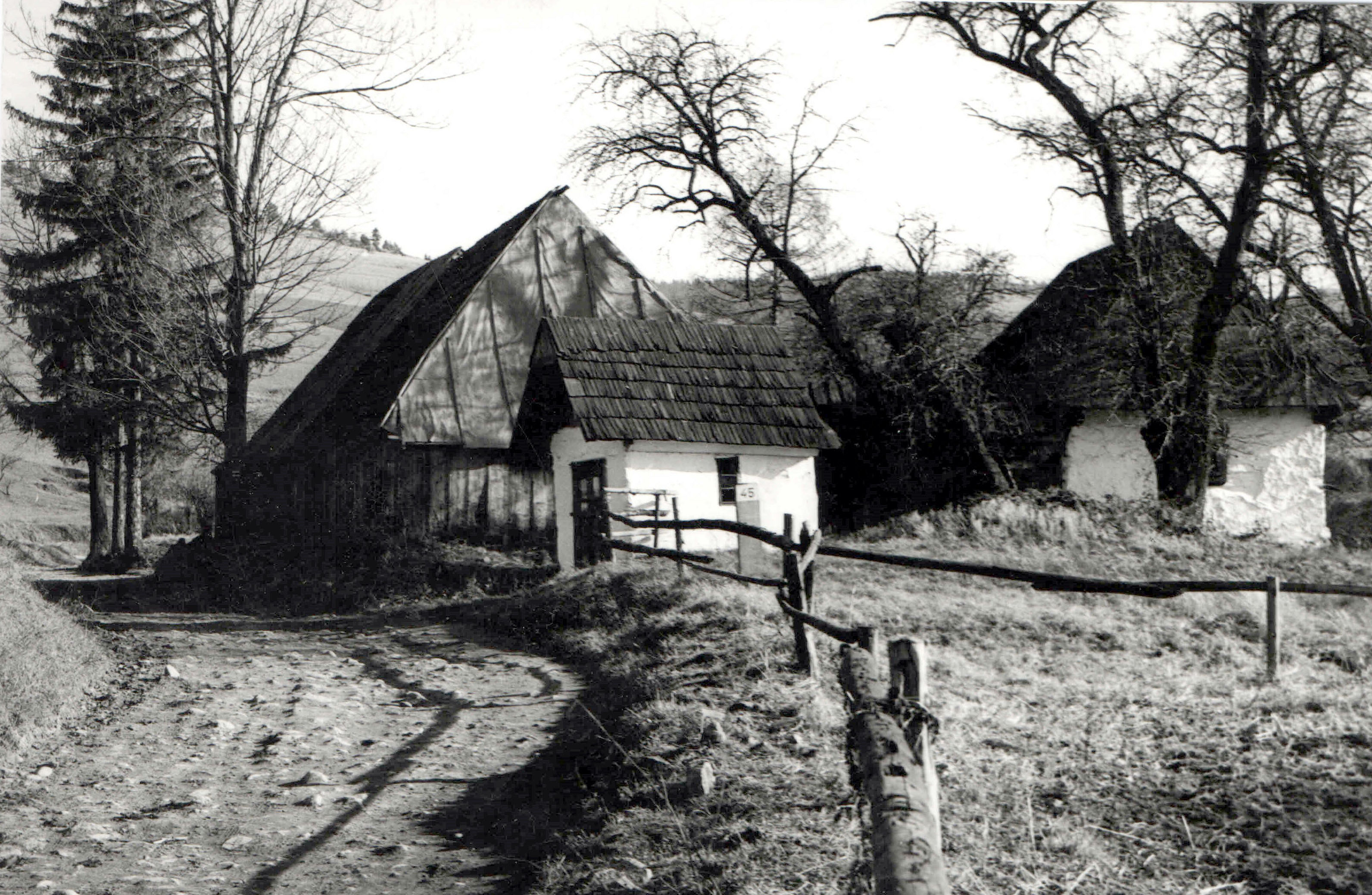Exhibition
Lemko "chyże" in the Noble Ruthenia
We cordially invite you to the Pieniny Museum for an exhibition devoted to the architecture of the Ruthenian nobility. Archival photographs from the museum's own collection show huts, farmsteads, Greek Catholic churches and roadside crosses.
There were two types of farmsteads in Ruś Szlachtowska. The oldest was a farmstead consisting of two buildings: a residential building and a farm building. The house, a chyża, always stood with its gable facing the road. The shed, consisting of a playing field and a stable, was set back and set parallel or perpendicular to the road, a short distance from the residential building.
The second type was a compact quadrangle (the last farmstead of this type, a kind of bastion, stood until around 1985 in Biała Woda; these were the former buildings of Tomko Bulak) - here the house faced the road with its gable, and a shed was added to it at a right angle; the two remaining sides of the farmyard were closed by a massive fence built of logs, covered at the top with a gable roof. A large entrance gate with a small pedestrian gate led from the road to the yard.
Cellars were placed in the foundations of the house, or they were built separately in the form of a half-dugout, partially dug into the slope. The walls were made of unprocessed boulders. Due to difficult topographic conditions, these half-dugouts were often placed far from the rest of the buildings. There were usually several of them there.
Farm buildings, sheds, are characterized by the so-called priczyna, created by moving the facing wall back, which gave a kind of arcade, where on rainy days fodder was prepared, horses were harnessed, etc.
The second type was a compact quadrangle (the last farmstead of this type, a kind of bastion, stood until around 1985 in Biała Woda; these were the former buildings of Tomko Bulak) - here the house faced the road with its gable, and a shed was added to it at a right angle; the two remaining sides of the farmyard were closed by a massive fence built of logs, covered at the top with a gable roof. A large entrance gate with a small pedestrian gate led from the road to the yard.
Cellars were placed in the foundations of the house, or they were built separately in the form of a half-dugout, partially dug into the slope. The walls were made of unprocessed boulders. Due to difficult topographic conditions, these half-dugouts were often placed far from the rest of the buildings. There were usually several of them there.
Farm buildings, sheds, are characterized by the so-called priczyna, created by moving the facing wall back, which gave a kind of arcade, where on rainy days fodder was prepared, horses were harnessed, etc.
Houses were built of wood, mainly spruce or fir, and where there was a need to level the ground, the foundation was made of stone. The wall structure was usually a corner-jointed log, the so-called uhla.
The rafter roof was covered with shingles or planks. Hip roofs were usually laid on sheds, and gable roofs with a small eaves at the top on residential buildings. The gable triangles of roofs provided a special field for the development of the builders' artistic invention. Sometimes they were decorated at the top with a semicircular basket, above which a magnificently carved pazdur rose on the ridge. Sometimes this gable triangle was composed by moving it back between the roof planes; then a balcony could be created, fenced with a railing made of decoratively cut boards (these can be seen in Czarna Woda and Szlachtowa). Elsewhere, the gable roof planes were extended by almost a meter. At that time, an eaves were placed in the lower part, and the top was panelled with decoratively cut boards (this type was still present until recently in Czarna Woda and in Jaworki on the road to the church).
Houses most often consisted of a room, a hallway and an adjoining chamber. A description of one such cottage, in Biała Woda, was presented by I. Tłoczek in Polskim budownictwo drew attention to the fact that it was at the time the oldest in the Sądecczyzna region and at the same time the smallest of the single-room residential and livestock houses preserved in Poland (a hen room with an area of 26 m2 with an open-hearth stove), dating from the second half of the 17th century. There were also cottages with two rooms separated by a hallway: then, one housed a baking oven and a cooking oven, while the other was a common room, opened only during special occasions, such as a pre-wedding party, the so-called obigrawka, and for the wedding itself, when musicians on violins and basses played to Jawir songs:
Play, hudaczku,
on thin, on thin,
let's dance
Jaworskie Panienke.
Play, hudaczku,
on thick, on thick,
let's dance
Jaworskie kozlube.
The ceiling in the room was supported by three porters, and under them a crosswise beam was carried, on which a six-leaf rosette was carved among stylized flowers and the inscription Hospod Blohslaw sej Dom (the founder and the year of construction were mentioned).
The rafter roof was covered with shingles or planks. Hip roofs were usually laid on sheds, and gable roofs with a small eaves at the top on residential buildings. The gable triangles of roofs provided a special field for the development of the builders' artistic invention. Sometimes they were decorated at the top with a semicircular basket, above which a magnificently carved pazdur rose on the ridge. Sometimes this gable triangle was composed by moving it back between the roof planes; then a balcony could be created, fenced with a railing made of decoratively cut boards (these can be seen in Czarna Woda and Szlachtowa). Elsewhere, the gable roof planes were extended by almost a meter. At that time, an eaves were placed in the lower part, and the top was panelled with decoratively cut boards (this type was still present until recently in Czarna Woda and in Jaworki on the road to the church).
Houses most often consisted of a room, a hallway and an adjoining chamber. A description of one such cottage, in Biała Woda, was presented by I. Tłoczek in Polskim budownictwo drew attention to the fact that it was at the time the oldest in the Sądecczyzna region and at the same time the smallest of the single-room residential and livestock houses preserved in Poland (a hen room with an area of 26 m2 with an open-hearth stove), dating from the second half of the 17th century. There were also cottages with two rooms separated by a hallway: then, one housed a baking oven and a cooking oven, while the other was a common room, opened only during special occasions, such as a pre-wedding party, the so-called obigrawka, and for the wedding itself, when musicians on violins and basses played to Jawir songs:
Play, hudaczku,
on thin, on thin,
let's dance
Jaworskie Panienke.
Play, hudaczku,
on thick, on thick,
let's dance
Jaworskie kozlube.
The ceiling in the room was supported by three porters, and under them a crosswise beam was carried, on which a six-leaf rosette was carved among stylized flowers and the inscription Hospod Blohslaw sej Dom (the founder and the year of construction were mentioned).
Many houses in Ruthenia did not have chimneys separated above the roof. Smoke from the stove spread through the cavity into the room, and from there only through a hole in the ceiling into the attic. Where stoves were equipped with a hood, the smoke was led straight into the attic. In the room, along the walls stood heavy benches, a table, a bed, a frame, i.e. a shelf for dishes, a chest. There were two types of chests: polychrome with a tulip motif so characteristic of northern Spiš and decorated with a fluted ornament with geometric patterns. On the wall hung a gallery of "holy images", formerly painted on glass, over time replaced by oil prints.
(...) It was a bright painting on glass, no perspective, no naturalness or drawing in the figures; however, the steady repetition of all the flaws was evidence of a constant method, or school. At first glance, I thought of a Chinese tea box... Five people stood in a row in strange golden clothes, in caps also golden with tassels, in elegant shoes with bandages... the sixth, similar to the others, in the very center of the painting, above some golden scales, was doing an entrechat in the air... The large spruces standing in a row behind the people suggested that this was happening in the Carpathians, and the pistol and axe in the hand of the jumping man gave rise to the assumption that they might be robbers (...). Kazimierz Łapczyński presented such a description of the painting Surowiec's Admission to Janosik's Team, the most popular theme in painting on glass, when he saw this painting in one of the huts in Szlachtowa in 1866.
Wandering through the Little Pieniny Mountains, you can come across barely visible stone foundations overgrown with nettles - these are the remains of seasonal farms. Seasonal settlement developed in Ruthenia in clearings located in the middle strip between permanently cultivated fields and ridge pastures. Because the economy was pastoral combined with farming, the Lemkos had to spend long weeks or even months in the mountains during spring work and harvest. So they built a chyże (house) and stables for cattle. In July, customarily on St. James' Day (July 25), when agricultural work in the village was already finished, the entire population went out to branch farms taking with them all their belongings, chickens, cows, sheep, goats - haymaking began in the mountains. The Lemko village was emptying, they returned only at the end of August for harvest. The livestock remained in the clearings until the first snow. The harvest in the clearings began at the end of September, when the local chęże repopulated.
Barbara Węglarz
(...) It was a bright painting on glass, no perspective, no naturalness or drawing in the figures; however, the steady repetition of all the flaws was evidence of a constant method, or school. At first glance, I thought of a Chinese tea box... Five people stood in a row in strange golden clothes, in caps also golden with tassels, in elegant shoes with bandages... the sixth, similar to the others, in the very center of the painting, above some golden scales, was doing an entrechat in the air... The large spruces standing in a row behind the people suggested that this was happening in the Carpathians, and the pistol and axe in the hand of the jumping man gave rise to the assumption that they might be robbers (...). Kazimierz Łapczyński presented such a description of the painting Surowiec's Admission to Janosik's Team, the most popular theme in painting on glass, when he saw this painting in one of the huts in Szlachtowa in 1866.
Wandering through the Little Pieniny Mountains, you can come across barely visible stone foundations overgrown with nettles - these are the remains of seasonal farms. Seasonal settlement developed in Ruthenia in clearings located in the middle strip between permanently cultivated fields and ridge pastures. Because the economy was pastoral combined with farming, the Lemkos had to spend long weeks or even months in the mountains during spring work and harvest. So they built a chyże (house) and stables for cattle. In July, customarily on St. James' Day (July 25), when agricultural work in the village was already finished, the entire population went out to branch farms taking with them all their belongings, chickens, cows, sheep, goats - haymaking began in the mountains. The Lemko village was emptying, they returned only at the end of August for harvest. The livestock remained in the clearings until the first snow. The harvest in the clearings began at the end of September, when the local chęże repopulated.
Barbara Węglarz



